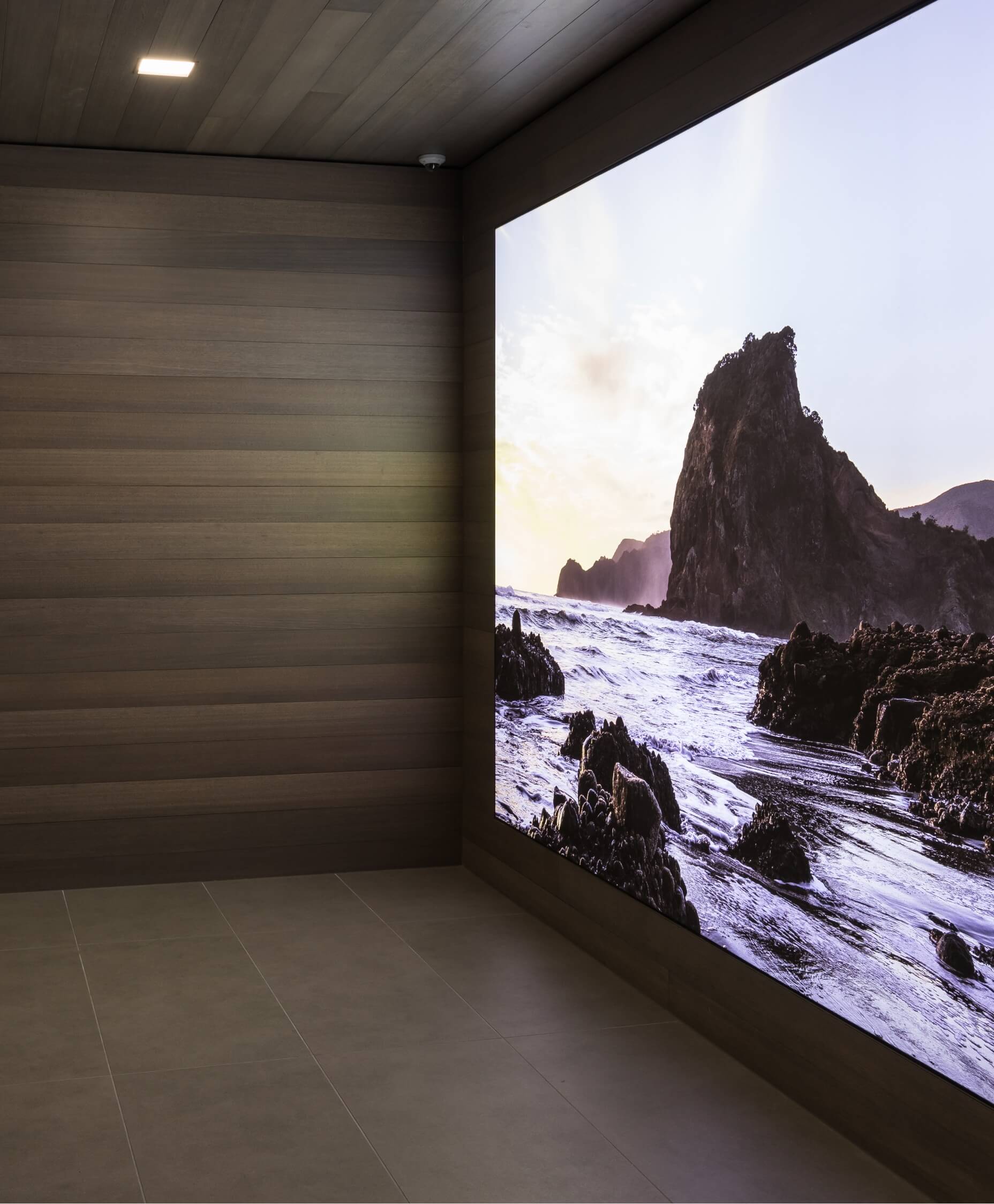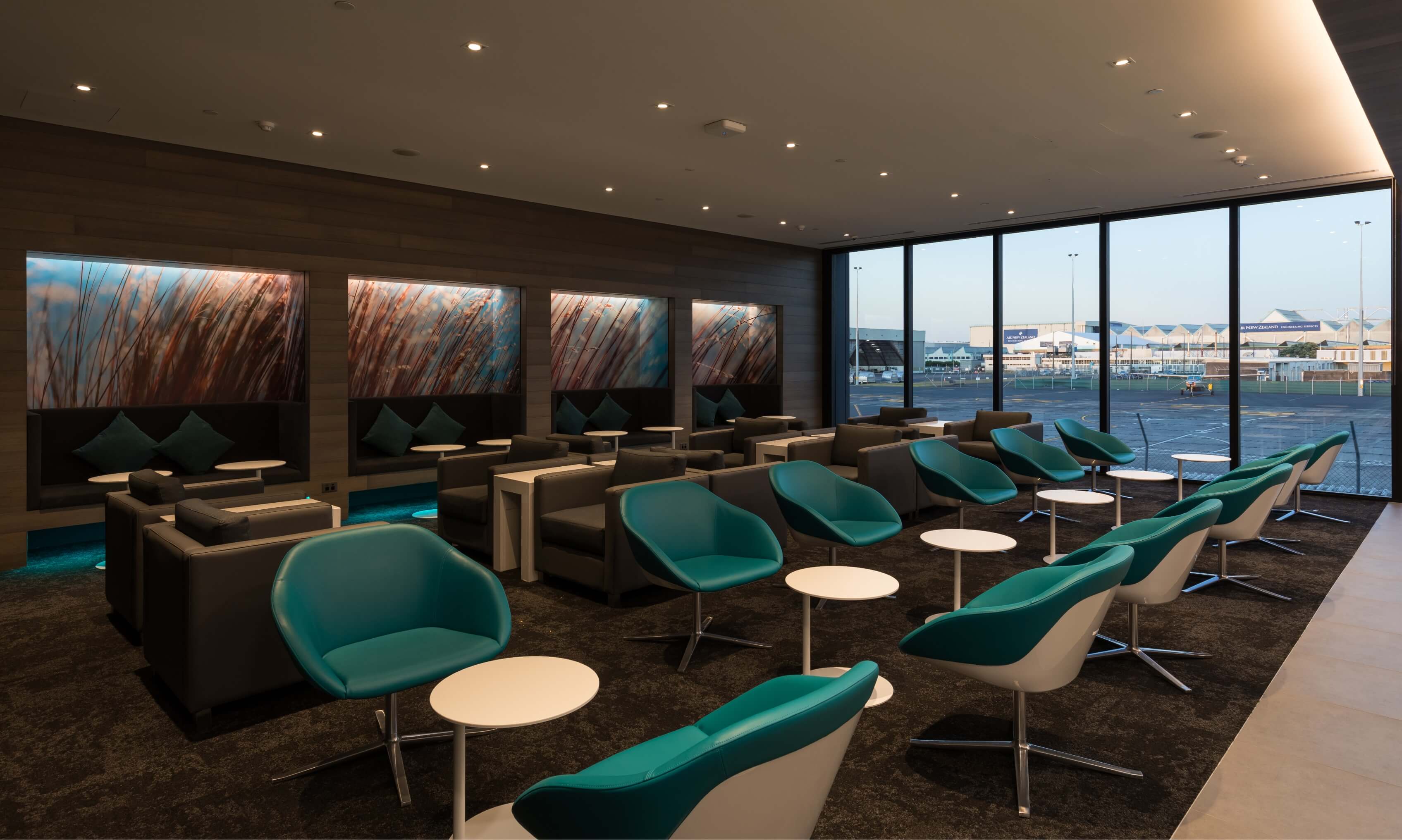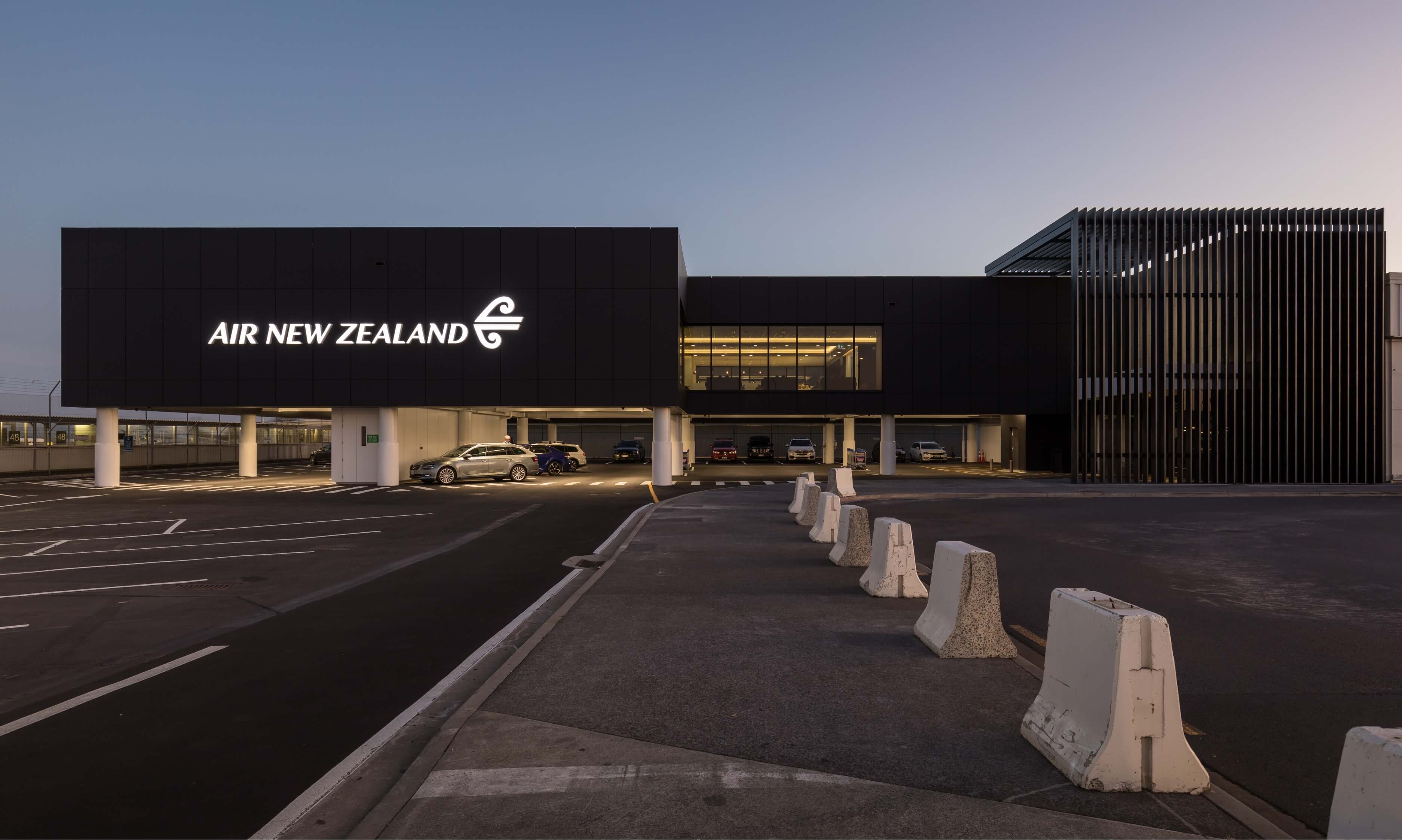Air NZ Regional Lounge
Construction / 2019
Auckland, NZ

About
The construction of a two storey steel frame structure with precast concrete floors.
This project also included a connection to the existing Domestic Terminal to allow passenger transfer from the Regional Lounge to the existing terminal. Working both air-side and land-side, careful and considered logistic planning was vital to ensure this project was delivered on time.
| Architect/Designer | Eclipse Architecture |
| Client Project Manager | Xigo |
| Project Categories | Construction |
| Total Size | 2,000m2 |


- Unique building envelope, frame infill, axon panels & rain screen cladding
- Regional Plane Stands to achieve high acoustic properties
- Complex logistics and multi-stage lifting plan due to airfield proximity




Awards
| 2020 Property Industry | Tourism and Leisure Property Award of Merit |


